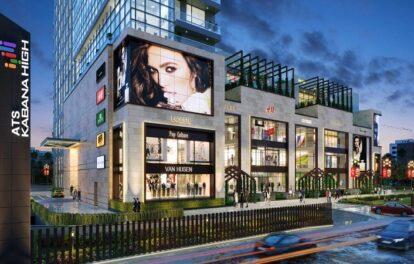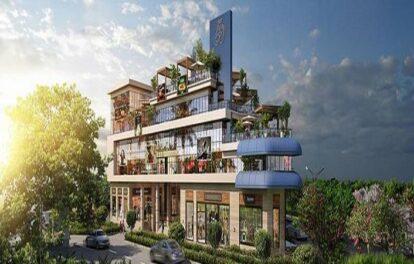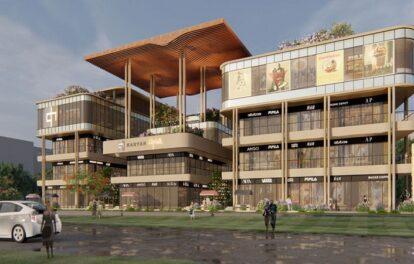Trehan Iris Broadway
Project Overview
Trehan Iris Broadway Greno West is a one million sq. ft green building with energy-saving features. It has a 25,000 sq. ft central atrium with natural plantations and shading structures. The lifts give you panoramic views of the atrium and the mall houses a roof terrace with a garden too.
AN ARCHITECTURAL LANDMARK FROM THE PIONEERS OF LANDMARKS.
What do Ferrari World, City Walk Dubai, the New Bund World Trade Center, Alibaba Headquarters, and Blue Waters-UK have in common with Iris Broadway Greno West? They are all designed by the globally renowned architect Benoy of UK, “Principle Design Consultant”, Iris Broadway Greno West.
Project Details
-
Rera No.:UPRERAPRJ673874
-
Sizes (sqft):150 sqft
-
Configuration:2
-
Launched:2021
-
Possession:2027-09-28
-
Property Status:
Project Features / Specifications
- 24/7 Power Backup
- 24/7 Water Supply
- Badminton Court
- Banquet Hall
- Car Parking
- CCTV Camera Security
- Changing Area
- Children's Play Area
- Club House
- Concierge Service
- Entrance Lobby
- Fire Fighting Systems
- Food Court
- Fountain
- Gated Community
- Golf Course
- Gymnasium
- Indoor Games
- Intercom
- Jogging Track
- Lawn Tennis Court
- Library
- Lift(s)
- Medical Centre
- Mini Theatre
- Piped Gas
- Reading Launge
- School
- Spa
- Squash Court
- Swimming Pool
- Terrace Garden
- Visitors Parking
- Volley Ball Court
- Yoga/Meditation Area
Schedule A Site Visit
Rs.4000000
Monthly
- Principal & Interest
- Property Tax
- Home Insurance













